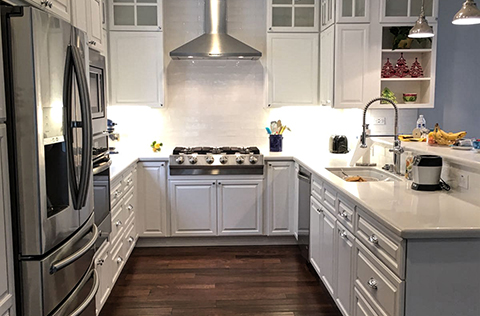
The Kitchen Work Triangle

When deciding to remodel your kitchen you not only want it to look aesthetically pleasing, but you also want it to be functional. The kitchen work triangle is a concept used to determine efficient kitchen layouts. The primary tasks in a home kitchen are carried out between the cooktop, the sink, and the refrigerator. These three points and the imaginary lines between them make up what kitchen experts call the work triangle. When these three elements are in close (but not too close) proximity to one other, the kitchen will be easy and efficient to use, cutting down on wasted steps and time.
There are a few basic rules to follow in the kitchen work triangle:

- No leg of the triangle should be less than 4 feet or more than 9 feet
- The sum of all three sides of the triangle should be between 13 feet and 26 feet
- Cabinets or other obstacles should not intersect any leg of the triangle by more than 1 foot
- If possible, there should be no major traffic flow through the triangle
- A full-height obstacle, such as a tall cabinet, should not come between any two points of the triangle
In addition to the work triangle, there are several rules of thumb to consider when planning a kitchen:
- As measured between countertops and cabinets or appliances, work aisles should be no less than 3.5 feet for one cook or 4 feet for multiple cooks
- A sink should have a clear counter area of at least 2 feet on one side, and at least 1.5 feet on the other side
- A refrigerator should have a clear counter area of at least 1.3 feet on the handle side, the same on either side of a side-by-side refrigerator, or the same area on a counter no more than 4 feet across from the refrigerator
 A stove or cooktop should have a clear 1.3 feet area on one side, and at least 1 foot on the other side
A stove or cooktop should have a clear 1.3 feet area on one side, and at least 1 foot on the other side- At least 3 feet of food preparation area should be located next to the sink
- In a seating area where no traffic passes behind the diner, allow 3 feet from the wall to the edge of the table or counter; if traffic passes
- behind the diner, allow 4 feet
If all of this sounds completely foreign to you then you are not alone. That is why so many people call us for their kitchen remodel needs. We use 3D designs to perfectly plan out every aspect of your kitchen and make sure that it will be both beautiful and functional.
Call 844-ELITE-03 today to book your free in-home consultation with 3D Design.
